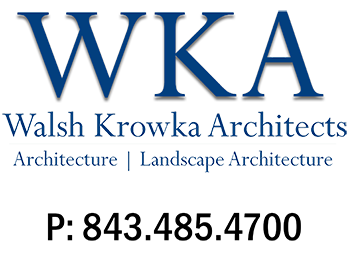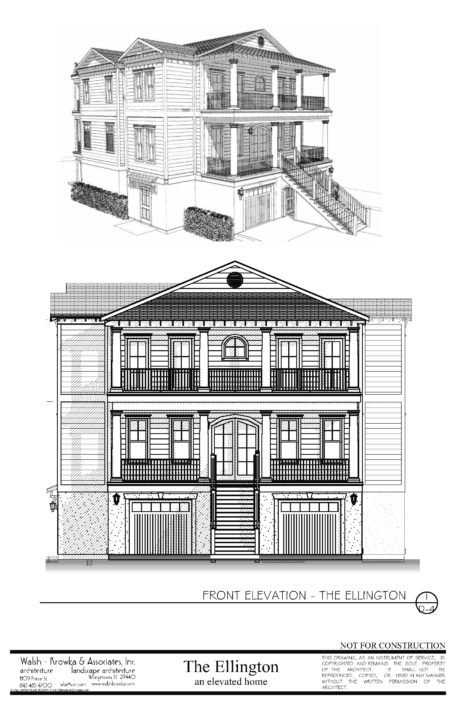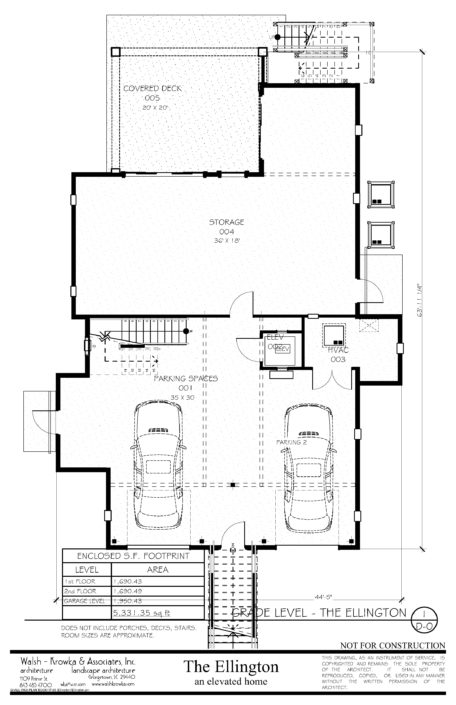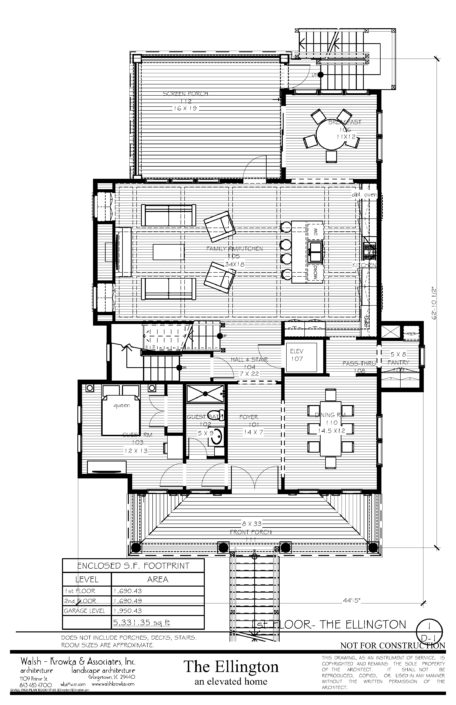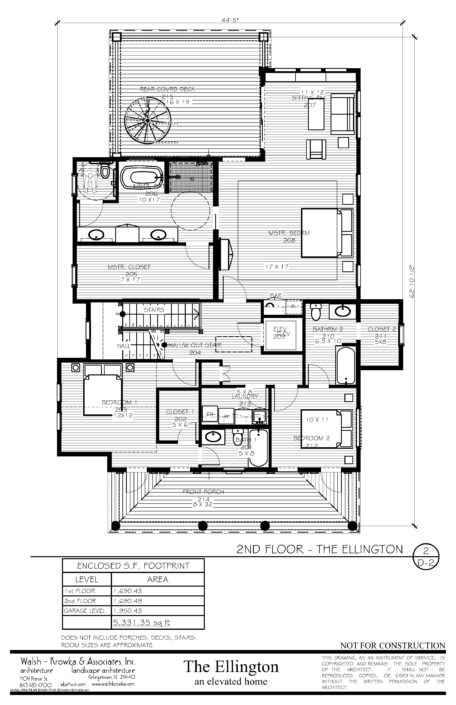Floor Plans
Images
Description
A neo-traditional elevated home suitable for property at the beach, river, or creek where compliance with flood zones may be required. Parking and storage at grade level. The home boasts an open kitchen/living room/wetbar with easy access to the dining room and separate pantry.
Living spaces are configured to take advantage of views through the back of the house. Master bedroom has plenty of closet space and an accessible bathroom and shower. It features a trey ceiling.
Two additional bedrooms each have their own bathroom and closet space. Guest room on the first floor can be used as an office. A great house for family and entertaining.
Construction documents for this home include dimensioned and noted floor plans, elevations, details, building section, schematic roof plan, and schematic electrical plans for both floors.
Structural drawings are not included. A local engineer should be engaged to incorporate structural considerations for your area.
Please contact our office if you are interested. Plan revisions may be incorporated at an hourly fee of $75.00
$1,450
Specs:
- Heated s.f.: approx 3,380
- Non-heated s.f.: approx 3,400
- Non-Heated s.f. include grade level parking, covered rear patio & storage, two front porches, two covered rear decks and open rooftop deck.
- Bedrooms: Master suite and two bedrooms on upper level, guest room (or office) on main level.
- Bathrooms: 4
- Stories: two elevated stories above grade level parking and storage.
- Accessibility: Master suite has accessible bathroom; includes elevator for access to all levels.
Order These Plans
To order these plans, please fill in the form below and we will contact you to make the necessary purchase arrangements.
